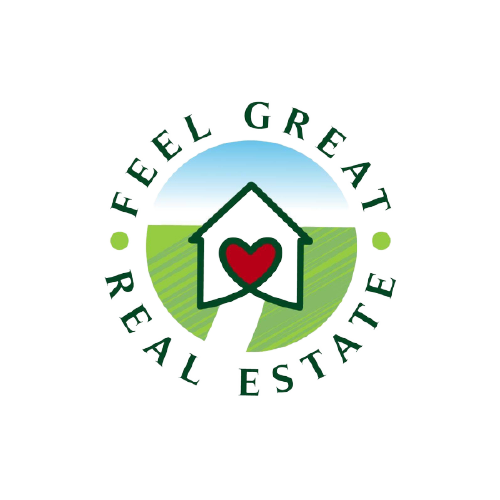call
Noah Bressack, Licensed Real Estate Broker 813-494-2595
call
Maxwell 727-641-2686
location_on
401 E. Jackson St Suite 2340 Tampa, FL 33602
mail
sales@feelgreatrealestate.com









